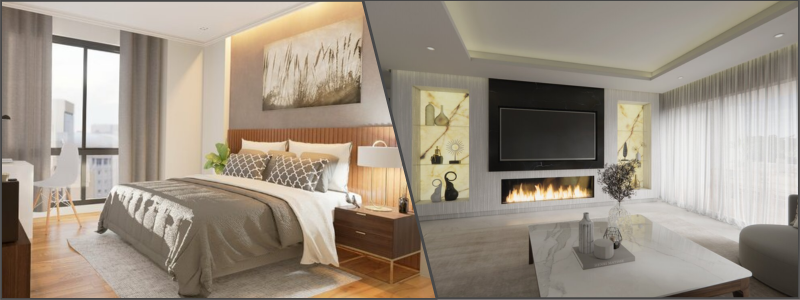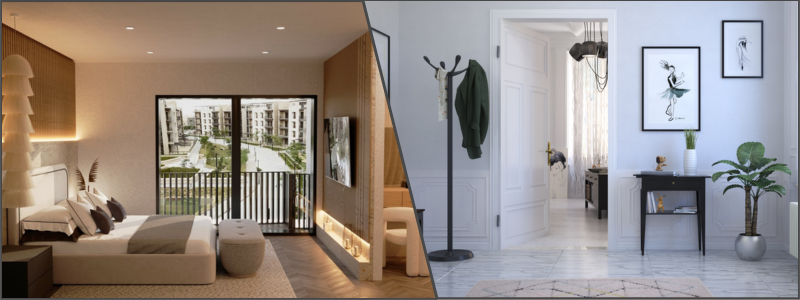3D rendering has been a game changer in the manner in which real estate and residential construction developers and builders present projects to clients. Whether one is a residential builder, a real estate developer, or an organization involved with condo and apartment construction, 3D rendering services are very compelling to have. Such a gap-filling essential tool creates immersive, high-quality visual representations of projects before actual construction for both the conceptual and physical world.
This guide digs deeper into what 3D condo and apartment rendering is and what it holds, including its applications, the process, and exactly what benefits residential builders and construction companies from it.
 Table of contents
Table of contents

What is 3D condo & apartment rendering?
The process of generating a photorealistic or conceptual building or space through computer software is called 3D rendering. These visualizations provide the developers, architects, and designers with a digital prototype of the structure for better communication with the stakeholders: investors, clients, and potential buyers.
In the case of condominiums and apartment buildings, 3D renderings can give a real preview of the architectural design, the interior layout, and the exterior facade. The rendering may be created for individual rooms, for all floors, or for the entire building. It may be in the form of still images, videos, or interactive 3D models that the clients can explore in detail.
RELATED: Integrating 3D rendering with photography for architectural development companies
Advantages of 3D condo & apartment rendering
Better visualization
3D rendering and architectural visualization services gives a crystal-clear, lifelike perspective of the end product to any buyer or investor. Especially in pre-construction projects, this is more helpful as a buyer can enjoy an immersive view of what the final product would look like- from the outer view of the building to individual units and even a view from the windows.
Marketing tool
Good-quality 3D renderings are an excellent marketing tool. They can be used in promotional material, including brochures, websites, and social media campaigns. They help create an emotional connection with prospective buyers to help them imagine themselves in the space. This can hasten decision-making and boost sales or pre-leases.
Client engagement & communication
For the builders, developers, and designers, 3D renderings become a medium of communication for all project stakeholders. The client can actually view exactly how the ideas or changes will look and change this digital model at any moment. This leads to less confusion and ensures that more effort is put into collaboration.
Acceleration of decisions
With realistic visuals on board, developers, designers, and architects are able to make informed decisions very quickly. Clients can approve designs and layouts without having to wait for the construction phase to see if their expectations are met.
Cost-efficiency
Saving costs in the long term, an early investment in 3D renderings means the visualization of the entire project prior to beginning can help spot flaws in designs, conflicts, or inefficiencies that may appear as part of construction before they get implemented, which is costly. Architectural planning and design firms look towards this cost-efficiency when it comes to their projects as well.
Correct project representation
Unlike a conventional 2D drawing, 3D renderings can give a much more accurate and realistic view of a building. They can experience lighting, texture, and spatial relationships with a great degree of accuracy on the part of developers and clients.
Virtual tours & animation
Some of the advanced techniques in rendering support interactive 3D models. This way, virtual tours for apartments, condos, or even whole communities can be produced. When it comes to animation, an interested buyer can walk in space, move from room to room, and even check out other details about the property. That is more engaging, an experience that cannot be induced through 2D-floor plans.
RELATED: How does outsourcing architectural CGI services save your company money?
The 3D Rendering Process for Condos & Apartments
A 3D rendering of a condo or an apartment typically involves a clear, step-by-step process. Below is a brief description of the whole process, divided into specific steps.
Step 1: Consultation and concept development
This involves discussing all the project requirements with the client. That is, architectural plans, sketches, specifications, and any design preference he may have. The project vision, intended style (modern, classic, industrial, etc.), and the target market are necessary to know whether the final renderings would meet the expectations.
Step 2: 3D modeling
At this stage, the architect or designer is supposed to generate a 3D model of the building through the project blueprints by utilizing architectural 3D modeling services. A digital model of the condo or apartment constructed with walls, windows, doors, roofs, and structural elements can be developed using Autodesk Revit, SketchUp, or Rhino software. In this step, rooms and hallways are defined for interior layouts.
It is a detailed stage where the model’s scale, proportions, and even layout are all drawn up to embody the architecture.
Step 3: Texturing and applying materials
Once the model is ready in 3D, the textures and materials will be applied to the surfaces; literally, everything from the finish on walls to flooring, window glass, and exterior cladding. With software packages such as 3ds Max or Blender, one can get highly fidelity renderings that almost perfectly match real-world materials. Textures are used to give a realistic effect, that is, wood, marble, concrete, and glass. All these textures would give life to the model and help show the actual material appearance at the site to the clients.
Step 4: Lighting and shadowing
One of the most critical steps in 3D rendering is the lighting setup. Lighting defines the mood, appearance, and spatial perception of the condo or apartment. Natural light sources like windows and skylights are modeled, while artificial lights like lamps and ceiling lights are placed in the design.
Realistic shadings and reflections are extremely important for giving it the real touch. To achieve this, designers use several techniques to give a feeling of reality to lighting conditions. These can include “daylighting” for sunny views or creating nighttime scenes to show how the space looks under artificial lights.
RELATED: How 3D rendering services are used by architects for each stage of a new project

Step 5: Rendering
Everything is the model, textures, and lighting- and then there’s rendering. Rendering is where the magic really happens, all of that visual data crunching by the computer to turn it into a high-quality image or animation. It might take hours or even days, depending upon the complexity of the scene itself, how many elements are involved, and what quality the output may be. Architectural design and drafting firms consistently utilize rendering for their projects.
The final picture or clip may be photorealistic, that is, more or less accurate expressions of what the project visually conceives to be.
Step 6: Post-processing
After rendering an image, it often faces some post-processes to ensure it is finer. Such additional processes may consist of color adjustment, the addition of effects such as reflections or glow, and fine-tuning of lighting, textures, and further details for increasing realism.
There can sometimes be added ingredients such as foliage, people, and cars to the scene to make it look lifelike. This is the final stage, whereby the rendering should look as near to the actual thing as it can.
Step 7: Delivery
After the rendering is done, the final images or animations are delivered to the client. This could be high-resolution static images, 360-degree interactive views, or fully rendered virtual tours. The client can use these visual assets in their marketing, sales presentations, or investor meetings.
RELATED: Architectural plans, CAD drawing costs & architect service pricing: Full breakdown
Software used in 3D rendering for condo & apartment projects
Some of the most commonly used software applications by 3D rendering artists in generating high-quality, photo-realistic views of condos and apartment buildings include Autodesk Revit-Traditionally, which is applied for architectural modeling and drafting. However, it can work fine with most rendering tools in the creation of complex building designs.
3ds Max – This is the very most popular render program, which can be armed by robust software of modeling and texturing coupled with a powerful set of animation software.
SketchUp –That is one amongst the most facile applications that used by architects along with designers when it comes to initial models and can be taken along with more realistic rendering applications like Vray.
Blender – Very powerful open-source 3D modeling and rendering software. This software is applied to photorealistic rendering and animation for architectural visualization.
Lumion – real-time rendering, faster with the capacity to include quality renders of appropriate quality for a real estate project such as an apartment and a condo.
V-Ray – Most often used in conjunction with other programs like SketchUp or 3ds Max, V-Ray is particularly strong as far as rendering goes, and images are incredibly close to being photorealistic.
Conclusion
For a residential developer or builder, 3D condo and apartment rendering is much more than just a tool. It is the culmination of all elements into one big deal: helping the designer understand the design, marketing the project, and dealing with the client.
Valuable insight for a project occurs before its practical implementation through the use of 3D architectural presentation services. Concepts are bridged with real executions through these technologies with the reduction in risks and with improved communication during accelerated timelines.
This signifies that investment in quality 3D renderings could speed up the design phase and enhance marketing efforts while generating faster sales or rentals.
How Cad Crowd can help
For residential builders and companies, embracing 3D rendering is a step toward staying competitive in a crowded and fast-evolving real estate market. Cad Crowd will be here to guide you in your search for the top professionals to assist you with your 3D condo and apartment rendering needs. We lead the industry in finding the best talents for design, architecture, and engineering firms in the United States.
Allow us to give you a quick walkthrough of the process so you can proceed with your projects with peace of mind. Request a quote today.
The post 3D Condo & Apartment Rendering Guide for Residential Builders & Company Projects first appeared on Cad Crowd.